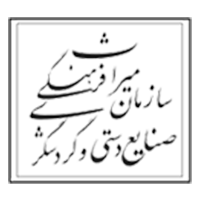Royal Quarter
The outer enclosure wall of Dūr Untaš, measuring more than 4 km in length and 5 m in width, encloses an area of 100 hectares and is made up of mud bricks measuring 40x40x10. Parts of this wall are located on natural mounds, which provide appropriate heights for protecting the city. A number of gutters have been embedded beneath the wall at certain points with defined spacing for preventing water penetration and disposing water to the outside. There are several protrusions with specified spacing on the exterior face of the wall; Ghirshman believed these protrusions were large engaged columns. The outer enclosure wall has two gates: the royal entrance (or royal gate) with an elaborate construction in the southeast and another gate in the northeast on some natural mounds.

Figure 1: Reconstruction of the royal quarter, by Ghirshman
The main entrance to the city, the royal gate, is situated on the southeastern side of the wall in the form of an elaborate construction. The construction is composed of a square-shaped court surrounded by a series of rooms. There are two large doors across from each other at the two ends of the court; two thick towers had been built at the two sides of these doors.

Figure 2: A view of the royal entrance, by Mehrdad Misaghian
Passing through this elaborate gate, one enters the royal quarter in which there were several palaces and a temple. Ghirshman ascribe these buildings to the royalties. The buildings are known as Palace no. 3, Palace no. 2, Tomb-Palace, and Nusku Temple.
Palace no. 3 is located within a short distance from the city entrance. The palace is in the eastern corner of the city adjacent to the outer enclosure wall and has two separate courts surrounded by a number of rooms. There are two entrances to the palace at its southeastern side. Some lavers made of brick and gypsum plaster have been built in some of these rooms; they seem to have been used for ablution or ritual purification.

Figure 3: A view of Palace no. 3, by Mehrdad Misaghian
Little has remained from Palace no. 2. According to the remains, three courts and their surrounding rooms could be detected. Unfortunately, this mud-brick building has been severely destroyed by water erosion.

Figure 4: A view of Palace no. 2, by Mehrdad Misaghian
Another massive building in this quarter is the Tomb-Palace. The reason for such naming is the existence of five brick crypt graves under the three rooms of this building. As a matter of fact, the tomb consists of two parts the first part of which is the five crypt graves. The access to these vaulted graves was possible through a staircase. Except for one skeleton, other bodies had been cremated; this suggests that the Elamites had different burial rites. The graves have been made of bricks and mortars of bitumen and gypsum. The walls here have been plastered with gypsum and in one case also decorated. The second part of the tomb is a splendid palace surmounting the graves and making up the main part of this building. There are three courts with surrounding rooms in this palace and the entrance is at the southeastern side. Glazed painted bricks, murals, glazed door nails, decorative ceramic tableaux, glass-decorated doors, and stone lavers all denote how important this palace has been.

Figure 5: A view of the Tomb-Palace, by Mehrdad Misaghian
About 140 km to the south of Tomb-Palace, there is a mud-brick temple dedicated to the god Nusku. This building has a simple structure. It is composed of an enormous room behind which there is a vast court. There is a big mud-brick podium in this court. The positioning of the room and the court makes a T-shaped plan. The walls here are three meters thick and the entrance to the building is situated at the northeastern side.

Figure 6: Nusku Temple, by Ghirshman
There is also evidence of simple residential units in the north and scattered graves in the royal quarter inside the outer enclosure wall.



