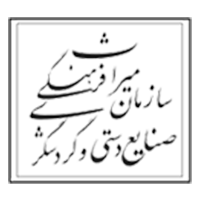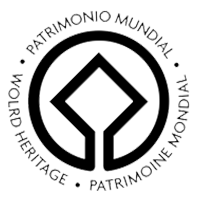The Tomb
First seasons of excavations by Dr. Negahban exposed a sizeable complex including two underground tombs and a set of buildings related to them in the southern part.

Figure 1: The tomb of Haft Tappeh
In tomb number one, where a part of the arch had been exposed by a bulldozer crash, there was a platform. It was divided into three parts. There were seven skeletons parallel to each other in its northern part. In the middle, there was no skeleton and in the southern part probably were two of them. The bones’ severe erosion had made them difficult to identify. The tomb entrance was at its south. Plenty of human bones were found in a haphazard manner at the entrance.

Figure 2: A reconstruction of tomb no. 1, drawn by Dr. Negahban; altered by Dr. Mofidi
Another tomb, in smaller size, is located west of tomb no. 1. This tomb also has a round arch which is seriously damaged. Twenty three skeletons were buried here in an organized fashion.

Figure 3: The mass grave
The tombs’ orientation is south-north and they are parallel to each other; they both end in a big hall through a narrow corridor. Abundant mural remains have been found in the aforementioned hall. Past the hall, another small corridor reaches the tomb’s courtyard. There were discovered stone inscriptions. The inscriptions were next to a podium and seemed to have been hung there. They contain information about the ration amounts for guards, the way of consuming votive offerings of eaves and other ceremonies, and punishments for the guards in case of neglect of duty.
In addition to these two tombs, different types of burials were also found within the tombs’ areas as well as buildings number 1 and 2. The burials were either simple or inside a pot with some artifacts.



