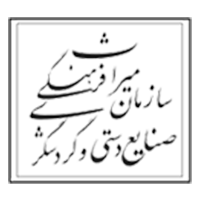The Ziggurat
The most conspicuous building of Āl Untaš is the ziggurat erected in the center of the city. Ziggurats were multistory buildings usually functioned as temples or religious places. Building ziggurats is an old Mesopotamian tradition dating back to the fourth millennium B.C.E. In the second millennium B.C.E., the tradition was once again revived by the Kassites in Mesopotamia and by the Elamites in southwestern Iran. Despite adapted from Mesopotamian ziggurats, the ziggurat of Āl Untaš has its own particular features in construction, decoration, and function.
The ziggurat of Tchogha Zanbil is a rectangular building each side of which measures 105 m in length. The ziggurat’s four corners orient precisely toward the cardinal points. The building was originally built in five stories with 52 m height, but now it stands only 25 m high. It had probably been surmounted by a temple on the fourth floor; however, there are no remains from this temple except for its glazed bricks and decorative doornails.

Figure 1: The ziggurat of Tchogha Zanbil, by Mehrdad Misaghian
At all four sides of the building are sets of stairs going to the first floor but for reaching to the upper floors, southwest-side stairs were ascended. The four gates of the ziggurat are almost the same size and have more or less the same number of stairs; the petty difference is due to the land slope at each side. The stairs were made of brick and protected by a layer of stone. Some parts of the stairs leading to the topmost temple are vaulted. It appears that the gate doors had been decorated with glass bars. Animal statues were put as guards at the two sides of the city entrance gates. Two of these statues have been found through excavations; one is a griffin which is now in Haft Tappeh Museum, and the other is a bull preserved in National Museum of Iran.

Figure 2: A view of the southwest staircase and its round arch
While excavating, Ghirshman realized that the ziggurat had been built in two phases. In the first phase, a central square-shaped courtyard surrounded by porticos and long narrow rooms was constructed. Some of the rooms were opened from the central courtyard and some from the outside space. The whole construction (both the courtyard and its surrounding rooms) had been built on a brick platform measuring 105 m in length on each side. In the second building phase, the rooms and porticos opening from the courtyard were blocked off and the central courtyard was filled with a series of mud-brick terraces constituting the second, the third, and the fourth floor; in fact, all of these floors started from the ground level of the first floor. Thus, the ziggurat of Tchogha Zanbil is a solid core of mud brick faced with a skin of baked brick. On top of the fourth floor, the topmost temple had been built in the form of a room. The temple or Kukunum had been dedicated to Napiriša, the chief deity of the Elamite highlands.

Figure 3: Construction phases of the ziggurat of Tchogha Zanbil
Inšušinak temple is located on the first floor of the ziggurat, southwest side. A second temple, Inšušinak B, is on the right side of the ziggurat entrance. The entrance to the temple has a round arch and is composed of several rooms. Inšušinak A temple is on the left side of the ziggurat entrance; opened from the central courtyard, this temple was blocked off during the second construction phase. Since then, access to this temple was possible through the roof of the first floor by stairs.

Figure 4: Inšušinak B temple, by Mehrdad Misaghian
There are rows of inscribed brick round the entire ziggurat. These bricks repeat in every ten row and bear an inscription expressing the reasons for construction, constructor’s name, and applied material and ornaments. The translation of one of these brick inscriptions is as follows:
“I, Untaš dNapiriša, have built a multistory temple of golden brick, silver brick, black opal stone, and white stone, and have dedicated this holy place to the gods Inšušinak and Napiriša. May the curse of the Sacred Precinct of Inšušinak, Napiriša and Kiririša befall on him who destroys, harms or relocates its golden brick, silver brick, black opal, white stone or bricks, and may his decedents disappear from [all the places] underneath the sun.”
Totally, about 6500 inscribed bricks were found from this site.

Figure 5: One of the inscribed brick rows on the ziggurat of Tchogha Zanbil’s outer face
There are five gutters on the first floor, four on each side of the ziggurat to carry off surface water and one in the staircase to carry off the water from the stairs and doorways. The gutters reached to the platform, extended through a vaulted waterway and ended into the wills at the courtyard presumable through some other waterways. There are two gutters on each side of the second floor as well that were once connected to those of the first floor. The gutters and waterways have all been covered by bitumen and gypsum plaster. In order to prevent vertical and severe downfall of the water, the waterways have been stepped at some spots.

Figure 6: A gutter at the ziggurat of Tchogha Zanbil



